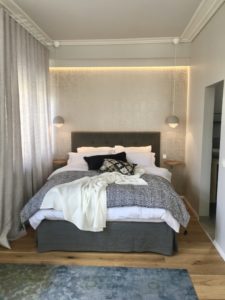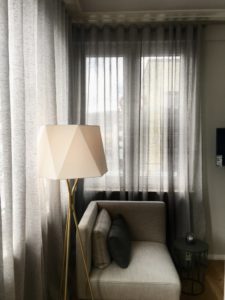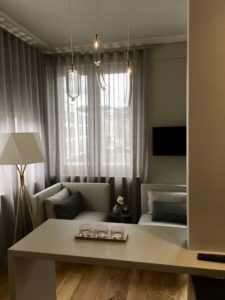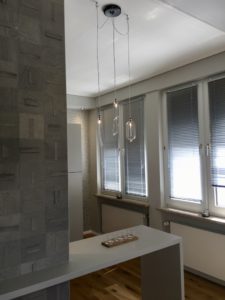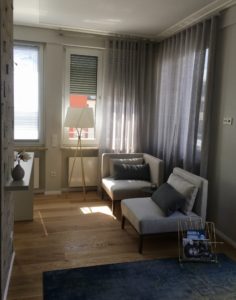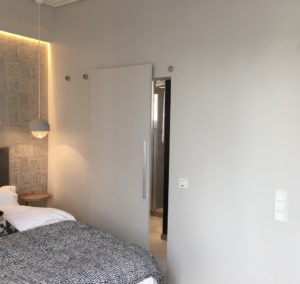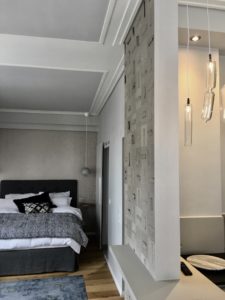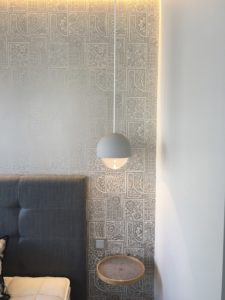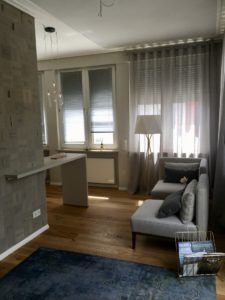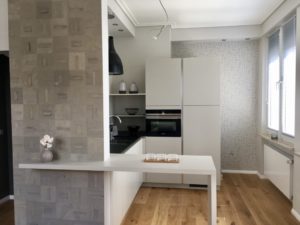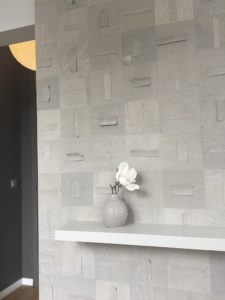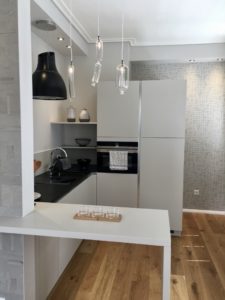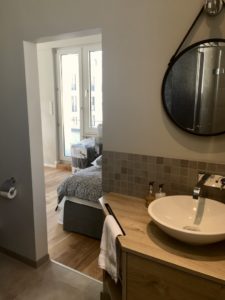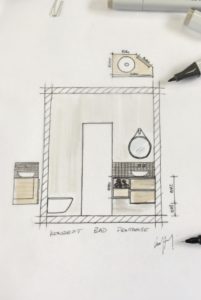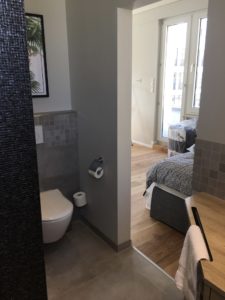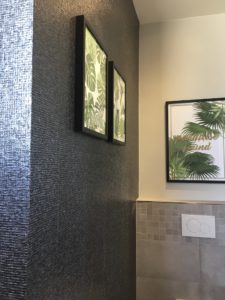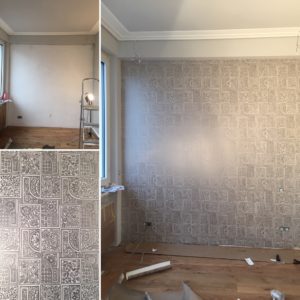A complete renovation for a small space that required several months of work and studies.
The interior layout was completely changed, the walls were knocked down and the kitchen became the bedroom and vice versa.
All the pipes and electricity had to be redone. Unfortunately I don’t have any more photos before the work was done to show you.
For the design, we opted for a soft harmony of shades of grey so that the eye would be drawn gently into the small space.
The kitchen was created using slightly hidden cupboards to store clothes.
Everything has been thought out and organised, from the furniture and lighting to the cutlery and plates.
The wallpaper, an element of decoration that I particularly like, sets the tone and the measurements of the space.

